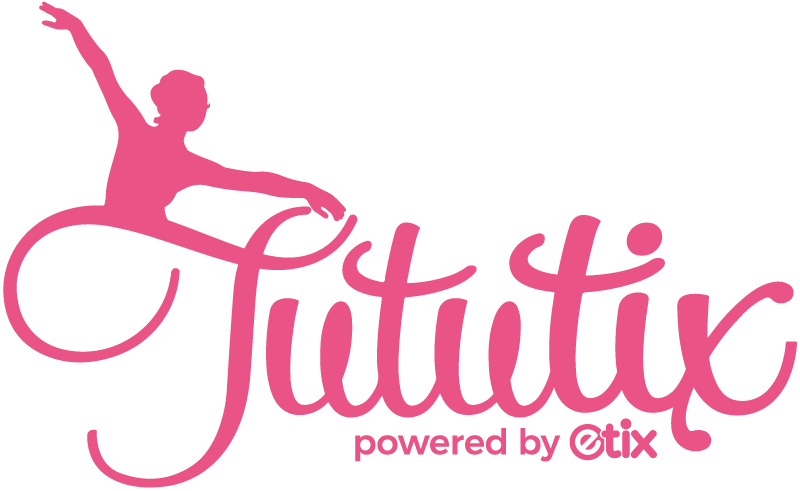Building a dance studio from the ground up is an exciting endeavor, but it’s also an intimidating one. There’s a lot involved in transforming an empty lot into a gleaming dance studio. It’s important to spend time researching all the steps involved in the process so there are as few surprises along the way as possible. Failing to consider certain requirements or design standards can cause problems later down the road, and adding on components after your studio is already built is complicated, costly and time-consuming.
So, make sure to head into the building process confident and informed. Here’s a quick guide to building a dance studio the right way.
Zoning Laws
Before you break ground on building a dance studio, you need to familiarize yourself with local zoning and construction regulations and any operating permits you’ll need to acquire. Zoning laws dictate that certain types of businesses can only be built in specific areas, for example, commercial properties cannot be located within a certain distance from residential neighborhoods. Zoning laws vary by community, so the U.S. Small Business Administration recommended contacting your local planning agency to figure out the property laws in your area.
Your dance studio will likely also need a series of permits and certifications, including a “CO,” which is a certificate of occupancy. To receive a CO, your building will need to pass building inspections and receive fire safety and health permits, and the Houston Chronicle noted that some areas require dance studios to pass additional measures. So, make sure the design plans of your studio are compliant with the health and safety standards of your state and community.
[wpsm_video]https://www.youtube.com/watch?v=sigdOUQDt0M[/wpsm_video]
Building Considerations
You’ve probably danced in a studio that was too dark, had a floor that was too stiff or ceilings that didn’t seem quite tall enough. For your students to dance their best, they need to be in a comfortable and open environment that’s designed with them in mind, so it’s important to make sure every aspect of your studio is optimally designed. Consider these main components of a dance studio:
Space
For the most effective practice, a dance studio space should be designed to mirror a performance venue, which means a wide, rectangular area. It may seem creative or cost-effective to design a rounded space, but irregular shapes like these make it difficult for dancers to easily determine the front of the room. A large area allowing for uninhibited diagonal movement is vital.
Think about how many students your studio space will need to accommodate at one time, as well. The British National Dance Teachers Association recommended providing a minimum of three square meters of space for every young dancer of preschool or elementary school age and five square meters for every older dancer. Specifically, it advised dance spaces for children to be at least 150 square meters and adult spaces to be a minimum of 10 x 9 meters. And think about your ceiling, too – it should be tall enough for dancers to lift one another without worrying about smacking their heads on a beam!
Floors
The wrong type of floor has serious consequences for dancers, and can damage joints and muscles. It’s important to consider your bottom floor layer and top it with ample padding and support. Wooden, sprung floors are the ideal type for a dance studio. Cement floors are always avoided, however if you’re building your studio from the ground up, it’s hard to avoid using cement as at least the bottom layer of the floor. Consider building a wooden, sprung dance floor slightly above the ground to ensure dancers are fully supported. Harlequin Floors provides a comprehensive, in-depth flooring guide that is a great resource for those building their own studios.
Mirrors
No dance studio is complete without mirrors, which are essential for perfecting form and technique. They should be installed seamlessly, so one single smooth image is presented, and dancers should be able to see their feet on the ground when looking into them. You can install barres in front of some of the mirrors, but make sure you have one wall with mirrors that are completely unobstructed.
Lighting
Don’t leave figuring out your lighting until after your studio is built. As NDTA noted, the cost of installing wiring and sockets is much more expensive later on – after the studio is finished – than it is at the beginning of the construction process. Overhead lighting should be soft and florescent and evenly spread out across the room. Windows can be great for letting in bright, natural light, but make sure they are positioned higher up on the walls so as not to be distracting to the dancers.
Other necessary components for building a dance studio include lobby and office areas, ventilation and climate-control systems, sound insulation and security systems.
“It’s well worth spending the time to vet the best contractor to build your studio.”
Choosing a Contractor
With all the other things you have on your plate, you may be tempted to just hire the first contractor that pops up in a Google search. But it’s well worth spending the time to find the best contractor to build your studio. Make sure to thoroughly check the credentials of any contractor you’re considering hiring. G2 Builders recommended calling at least three previous clients as references for each company, asking for a copy of their licenses and making sure their insurance is comprehensive and at minimum includes liability and workers compensation.
Building a dance studio is a big undertaking, but with some research, planning and preparation you can have the studio of your dreams. A successful dance studio requires a strong foundation, so make sure you keep in mind the considerations above to build your studio the right way.


