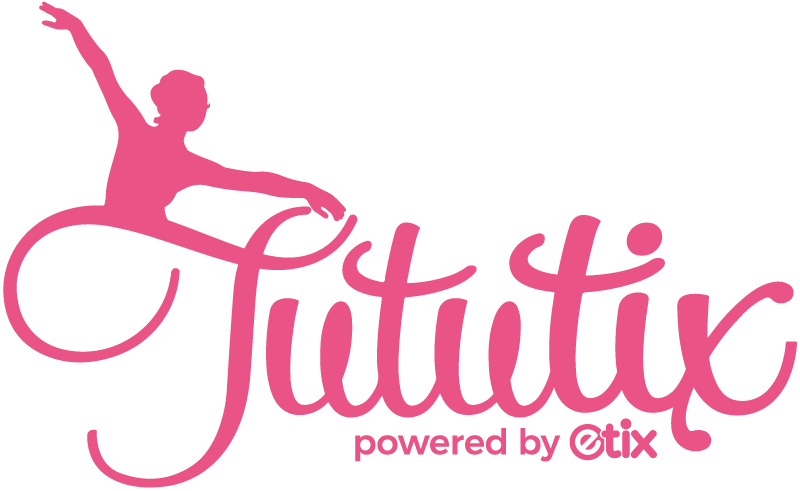Once you find your ideal location, the next step is setting up the space and determining the best, most cost effective and functional way to fill the space. When you find your space, you will have a tangible element to begin constructing your dream and your studio. As mentioned before, the layout of your dance studio floor plans is critical to maximizing your business capabilities. Your design should be smart, sleek, and efficient.
Free Space vs Common Space
At The Dance Exec’s Studio as much space as possible was dedicated to actual dancing space. Out of 4,200 square feet, about 1,050 square feet is dedicated to common spaces like a lobby, office, hallway, bathroom and storage space. When designing your overall space keep in mind that about three-fourths of your space should be dedicated to income producing (danceable) space.
An important question to consider is: how much free space does a dancer need? If there is a 1,000 square foot room, how many teenage dancers can fit into that room comfortably?
The Lobby
Lobby space should be minimal. The lobby does not need to be a large space for parents to loiter, as that encourages gossip and detracts from studio space. The Dance Exec’s Studio’s lobby is about 240 square feet and can accommodate 24 seated parents plus their children in laps during the transition times in between classes.
Sometimes, there are upward of 35 adults and their small children bustling through the lobby. Though it is uncomfortable with that many people in the space, the way the dance studio floor plans were designed encourages people to be expeditious and transient. You are running a dance education business, not a hang out spot for parents or idle students.
Other Spaces
Necessary spaces like office space, bathrooms, and hallways should be practical (often, minimum size is dictated by building codes), but should be kept as small as possible.
Dressing room areas should be large enough to accommodate a few changing students but should not be so large as to encourage students to loiter. A student in the changing room should be there solely with the purpose of preparing for their next class (or storing a few items while they attend class).
Storage room should not be neglected in planning your space. Storage should be large enough to keep all items for studio operations organized and out of sight. Though very important, storage space too should not be huge and should be organized in a structured manner.
In creating your dance studio floor plans and finalizing a layout, maintaining dance space as the priority is key. Homework areas and places to eat and hangout should be avoided. Schedules should be planned in a way that students at the studio are there to take class. If the time arises for activities such as a snack or homework, the lobby space should be sufficient to serve as a temporary spot for such tasks.
Studio Start-Up Guide
Part 1 of the Studio Start-Up Guide deals with the basics of Starting A Dance Studio.
Part 3 of the Studio Start-Up Guide deals with Dance Gear and Decorations.
For those of you getting serious about starting a dance studio or looking to make some big improvements, you can also download our NEW E-Book, “Dance Studio Ideas and More: The Official TutuTix E-Book” absolutely FREE!


